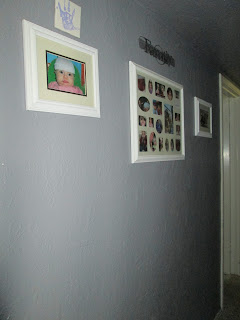Ok, so here is the dark hallway. I have a few family pictures to one side as you can see. The other side is the bathroom, an old heater closet that was transformed into a utility closet and the master bedroom door. The end of the hall is daughters future room.
This is the tiniest most useless closet in the house. When the house was first built in 1955 they must have had no idea how to get maximum storage capacity out of a closet. This is on my to do list. And please never mind the mirror the housekeeper must have missed that one ;)
Across from the mirror is a blank wall. What do you put there??? Art work, another mirror? I have an idea for later down the remodel road. Replace the door with a nice new one and hang a mirror on the blank wall. Genius Idea!!!
In the mean time it will stay blank, unless you have an Idea?
My plan for the hallway is to brighten it by painting the entire thing white. I will replace the original light fixture to something more modern and repaint the picture frames black and add more family photos. I might add some other art or photos I have taken in blank spaces. And the carpet is going. Original hardwood throughout.
Until next time!!!




No comments:
Post a Comment